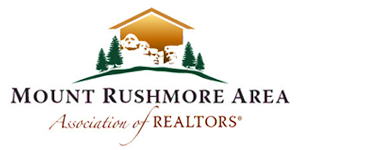The median home value in Summerset, SD is $423,900.
This is
higher than
the county median home value of $285,000.
The national median home value is $308,980.
The average price of homes sold in Summerset, SD is $423,900.
Approximately 84% of Summerset homes are owned,
compared to 11% rented, while
4% are vacant.
Summerset real estate listings include condos, townhomes, and single family homes for sale.
Commercial properties are also available.
If you like to see a property, contact Summerset real estate agent to arrange a tour today!
Learn more about Summerset.
Welcome to the epitome of suburban charm! Nestled within a close-knit community, this beautiful 5 bed, 3 bath, ranch style home offers the perfect blend of comfort, convenience and community. Step inside to discover a meticulously maintained interior boasting an open and airy layout. The spacious living room welcomes you with abundant natural light and a cozy fireplace, creating an inviting atmosphere for gatherings with family and friends. The adjacent dining area flows seamlessly into the kitchen, complete with modern appliances and ample cabinet space. Retreat to the tranquil master suite featuring an ensuite bathroom and a spacious walk-in closet. Two additional bedrooms offer versatility for guests, home offices or hobbies, while a full bathroom provides added convenience. The fully fenced back yard provides both privacy and security, allowing children and pets to roam freely while you relax and unwind. Conveniently located not far from the front door is a school bus stop.
This one is a rare find! Situated perfectly at the end of a cul de sac in Sun valley Estates with over 1400 sqft of garage/shop space and plenty of room for your toys and trailers, you're sure to find something about this home you'll love. The main floor features a spacious and open kitchen, dining, and living room. The kitchen features granite counter tops, under cabinet lighting, tile backsplash, and a walk-in pantry. The living room has plenty of natural light from the south facing window and a gorgeous gas fireplace with stacked stone accent. The master suite and 1 other bedroom are on the main floor as well as the 1st laundry hookups. The master suite features vaulted ceilings, tile shower, large walk-in closet, and direct access to the covered deck. The attached garage is finished, with epoxy floors and over 800 sqft of space. The basement has 2 bedrooms, a 3rd bathroom, and room to finish a family room and a flex space. A 2nd laundry hookup is available in the mech room.
This one is a rare find! Situated perfectly at the end of a cul de sac in Sun valley Estates with over 1400 sqft of garage/shop space and plenty of room for your toys and trailers, you're sure to find something about this home you'll love. The main floor features a spacious ad open kitchen, dining, and living room. The kitchen features granite counter tops, under cabinet lighting, tile backsplash, and a walk-in pantry. The living room has plenty of natural light from the south facing window and a gorgeous gas fireplace with stacked stone accent. The master suite and 1 other bedroom are on the main floor as well as the 1st laundry hookups. The master suite features vaulted ceilings, tile shower, large walk-in closet, and direct access to the covered deck. The attached garage is finished, with epoxy floors and over 800 sqft of space. The basement has 2 bedrooms, a 3rd bathroom, and room to finish a family room and a flex space. A 2nd laundry hookup is available in the mech room.
This is a must see, gorgeous home in Summerset! Great curb appeal, an AMAZING Trex deck, views of the hills, RV parking with a 220 hookup complete the outside of the home. Very large entryway greets you from the front door or the heated garage. Upstairs you will find custom arches upstairs leading you into the living room and bedrooms! Upgraded wood laminate flooring flows throughout the upper level of this home. The living room has vaulted ceilings and access to an expansive trex deck which allows ample room for entertaining! Large kitchen boasts a custom tile backsplash and a functional island! Dining room has space for a large table! Master bedroom includes a tray ceiling, walk in closet and master bath. Second large bedroom and bathroom round out the upstairs of this home. Downstairs you will find an enormous family room that could be used as a theater area, two more ample sized bedrooms, a third bathroom and spacious laundry room. This is a MUST SEE property!
Wonderful 5 bedroom, 3 bath home with RV Parking pad in Sun Valley Estates in Summerset! This 2,376 square foot spilt level home has a functional floorplan with high finishes, quality kitchen appliances, water softener, large fenced backyard and an attached 2 car garage with gas heater & excellent shelving for an abundance of storage. Great Summerset location with smooth access to I-90 to get you where you need to go easily. Nice community area, basketball court and playground right next door for a more open feel and easy extension of your home's amenities. Check it out TODAY!!
